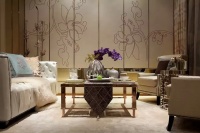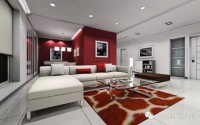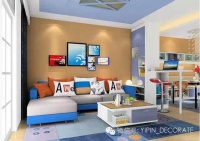未来科技城城市客厅概念设计方案竞赛
未来科技城城市客厅位于北京市昌平区东部、未来科技城的南北核心区之间,规划面积约为56.13公顷。城市客厅存在的意义在于提供一个人们能够交流和停留的场所,在打造活动丰富的体验场所的同时,应注重生态建筑和地毯技术的应用,实现城市与自然的融合。
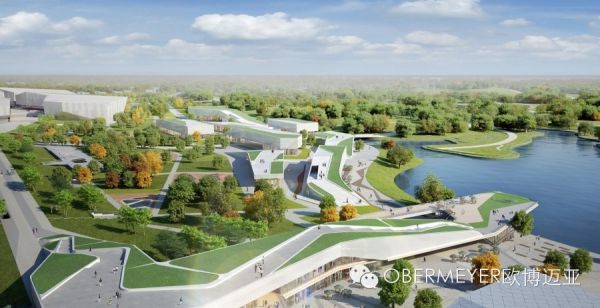
在此设计概念的基础上我们提出了一系列解决方案:根据基地内多种不同空间的开发需求,整合同质的功能区域,减少连片建筑群体对自然环境的破坏,加强彼此的联系;从城市到自然的过渡是多层次从硬质轴线到软质轴线的演变过程,表现为串起主要建筑的空中漫步长廊,园区主要慢行步道,濒水漫步休闲步道。建筑设计方面,每个建筑单体都有一个特有的标志,相互之间通过重要轴线“空中漫步长廊”联系在一起,呈现城市客厅的完整性。
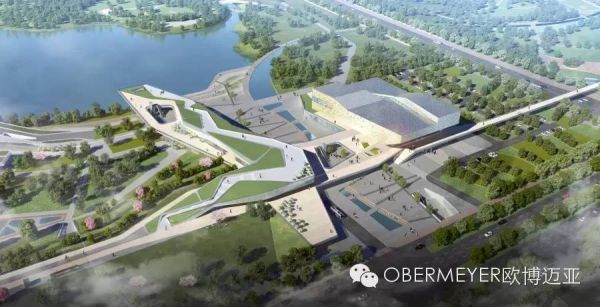
The Urban Living Room locates between the north and the south core areas of the Future Technology City in east Changping, Beijing. The gross planning area is 56.13 Ha. Apart from being a public place for dynamic activities and experiences, it should emphasize the application of ecological architecture and carpet technology to realize the integration of the city and the nature.

Our design solution is to combine areas with similar functions based on their development requirements; decrease the damage of the environment caused by building group; reinforce the connection between the buildings and the nature; apply a multi-layer axis to depict the transition from the city to the nature. Regarding architectural design, each building has its unique symbol and is connected by the important axis "Sky Corridor", which brings the integrity of the urban living room.
相关知识
未来科技城城市客厅概念设计方案竞赛
嘉凯城城市客厅布局长三角经济强镇 让亿万农民过上城市生活
客厅装修设计方案流程
嘉凯城募资缓解资金压力 城市客厅盈利模式受关注
客厅精巧设计,6㎡ 就够了!
客厅就要这么装!美翻了的客厅设计方案!
嘉凯城募资缓解资金压力 “城市客厅”盈利模式受关注
嘉凯城双林城市客厅项目通过市服务业“大好高”项目认定
16套客厅设计方案 打造潮流前线
【装修指南】时尚个性的客厅设计方案 打造潮流前线




