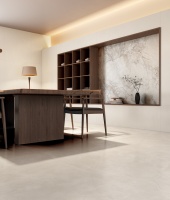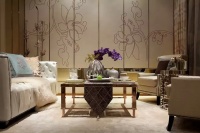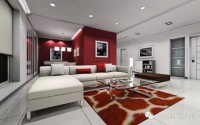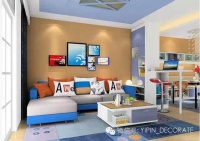德墨空间设计新作|复地金融岛 湾流锦宫
极于境、简与型
以五星级标准打造的湾流锦宫是金融岛上一栋顶级公寓;在目前可开发土地,极度稀缺的金融城版块,金融岛占据其心脏位置,拥有350亩城市核心原生江心岛屿。
湾流锦宫的建筑特色在于其三面临江的楼栋设计,提供了270°的观景视野,让居住者可以享受到锦江的美景。建筑本身由美国HOK建筑师事务所设计,电梯独立入户,空间设计接轨国际标准,提供了高端的居住体验。
以其优越的地理位置、高端的建筑设计和完善的配套设施、更以其宽敞的空间和舒适的居住体验受到购房者的青睐,成为了成都高端住宅市场的一个亮点。
The Gulfstream Jin Palace, built to five-star standards, is a top tier apartment building on Financial Island; In the currently undeveloped land and extremely scarce financial city area, the financial island occupies its heart position, with 350 acres of urban core native river island.
The architectural feature of Wanliu Jinggong lies in its three buildings facing the river, providing a 270 ° viewing angle and allowing residents to enjoy the beautiful scenery of Jinjiang. The building itself was designed by HOK Architects in the United States, with independent elevators and space design that meets international standards, providing a high-end living experience.
With its superior geographical location, high-end architectural design and complete supporting facilities, as well as its spacious space and comfortable living experience, it has become a highlight of the high-end residential market in Chengdu, favored by home buyers.
项目地址|中国 成都 锦江区
项目名称|复地金融岛·湾流锦宫
项目面积|390m²
项目类型|大平层
设计公司|德墨空间设计
项目导师|穆兴旺
项目风格|现代
开工时间|2020年11月(经历疫情,断断续续施工)
完工时间|2023年5月
完工类型|全案设计、全案统合落地
主要用材|地砖、木饰面、艺术漆、全屋智能
部分品牌|美景舒适家设备、汉斯格雅洁具、朗墅全屋木作整装、马拉齐瓷砖、安信地板、墨瑟门窗、欧琳橱柜、意大利Smeg、Cucine厨电、卡特加特智能、FLUA灯光、芬琳涂料、米洛西石材、壁炉赛道、装甲门卡诺嘉
项目摄影|LILIANG
Project Address | Jinjiang District, Chengdu, China
Project Name | Fudi Financial Island · Gulfstream Jinggong
Project Area | 390m ²
Project Type | Large Flat Floor
Design Company | Demao Space Design
Project Mentor | Mu Xingwang
Project Style | Modern
Start date | November 2020 (intermittent construction due to the pandemic)
Completion Time | May 2023
Completion type | Full project design, integrated implementation of the entire project
Main materials | Floor tiles, wood veneer, artistic paint, whole house intelligent
Partial Brands | Beautiful Comfortable Home Equipment, Hansgrohe Sanitary Ware, Langshu Whole House Wooden Decoration, Marazzi Ceramic Tiles, Anxin Flooring, Moser Doors and Windows, Olin Cabinets, Smeg from Italy, Cucine Kitchen Appliances, Cartgart Intelligence, FLUA Lighting, Fenlin Coatings, Milosi Stone, Fireplace Track, Armored Door Canojia
Project Photography | LILIANG
“极于境、简与型”,我们追求空间干净的同时,也考虑让居住空间多了一点温暖、自然和松弛感;整个空间没有过多纷乱的色彩,以大面积的暖白色为主基调,局部点赞灰色,再加上一两件带动气氛的彩色家具,造型上利用干净利落的线条、不刻意、不做作,就是为给空间营造出一种柔软、自由、放松的感官体验。
Extreme in terms of environment, simplicity, and form, we pursue clean space while also considering adding a touch of warmth, naturalness, and relaxation to our living space; The entire space does not have too many chaotic colors, with a large area of warm white as the main tone, and some areas praising gray. In addition, one or two colored furniture pieces are added to create an atmosphere. The design uses clean and neat lines, without deliberate or artificial, to create a soft, free, and relaxing sensory experience for the space.
由于这个项目是不规则户型,所以我们想尽办法“改邪归正”。客厅一侧的超长观景地台配上落地窗,打造了休闲娱乐的空间,同时视觉上让客厅变得端端正正。三两蒲团席地而坐,围着火炉,再看看唾手可得江景,是空间治愈的存在。
Due to the irregular layout of this project, we are trying our best to 'rectify the situation'. The super long viewing platform on one side of the living room, coupled with french window, creates a space for leisure and entertainment, while visually making the living room upright. Sitting on the ground with a cushion of three or two, surrounded by the fireplace, and looking at the easily accessible river view, is the existence of spatial healing.
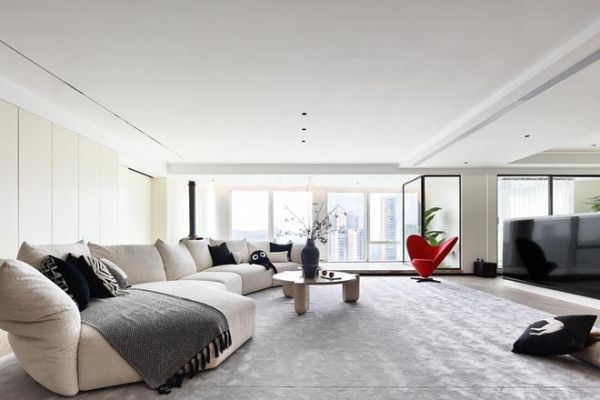
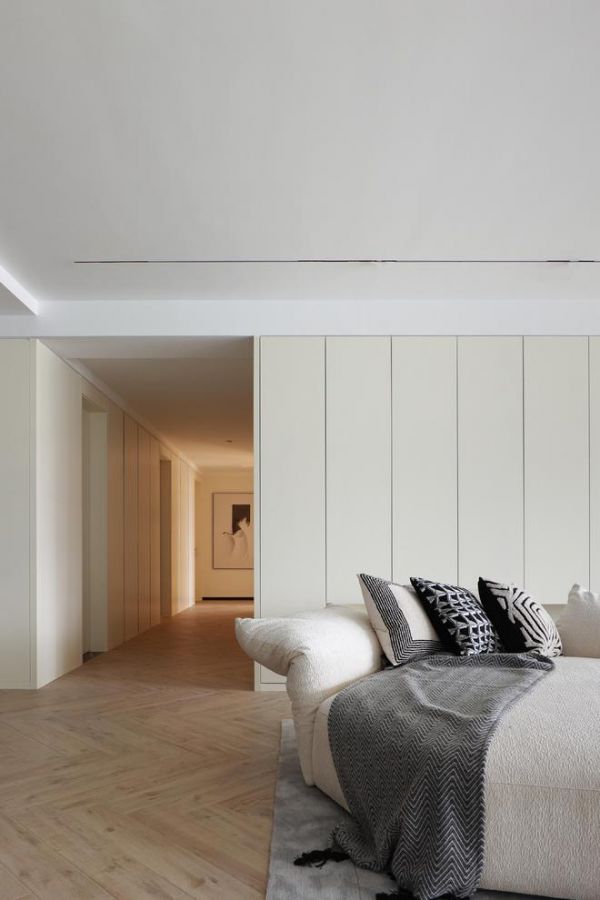
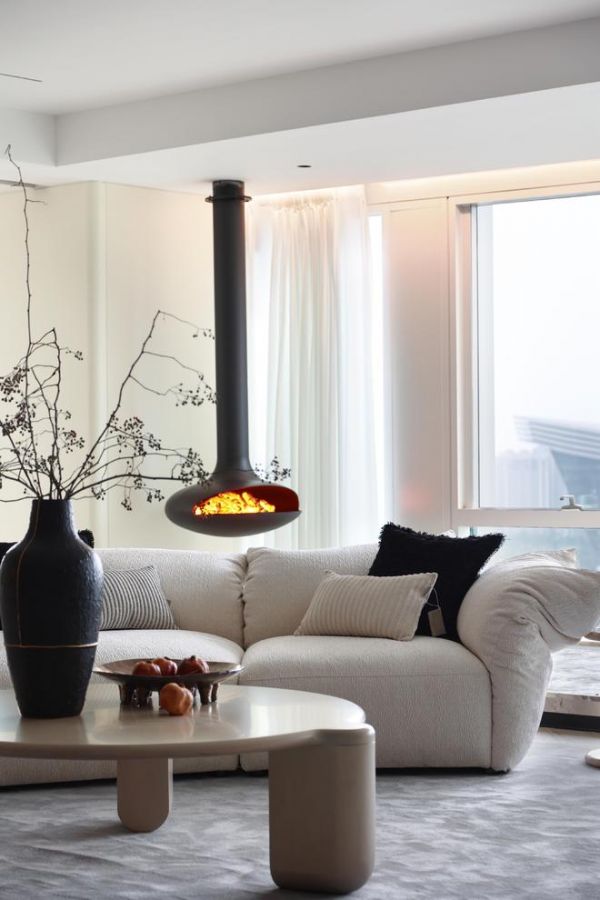
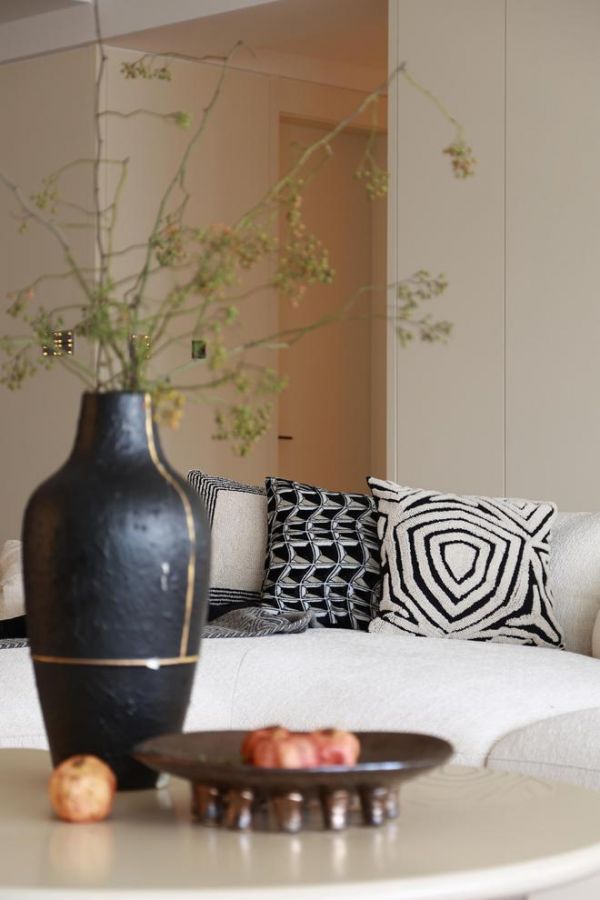
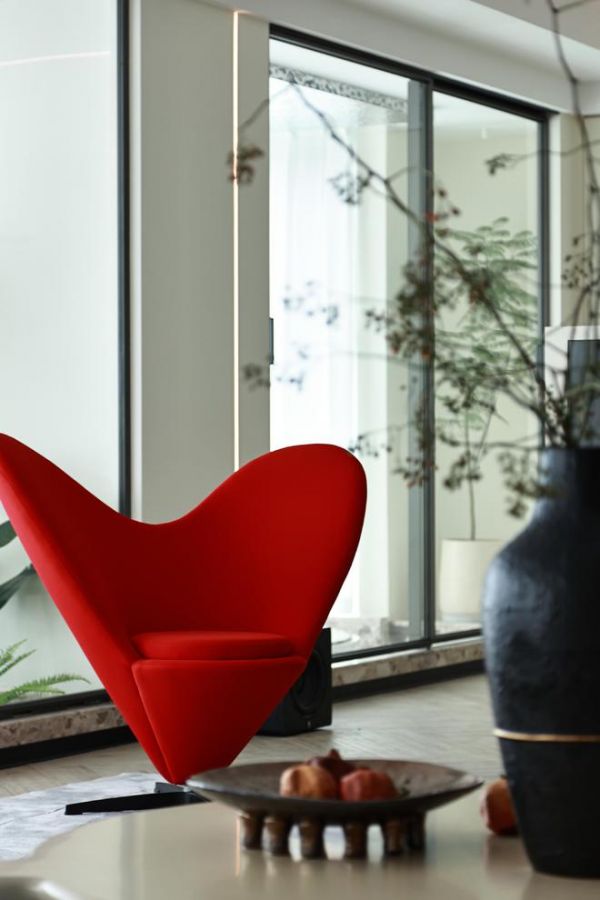
有别于其他空间中的白色,西厨、餐厅的这面背景墙我们选用深灰色,给空间带来更纵深的视觉层次。
Unlike white in other spaces, we use dark gray for the background walls of the Western Kitchen and Restaurant, bringing a deeper visual depth to the space.
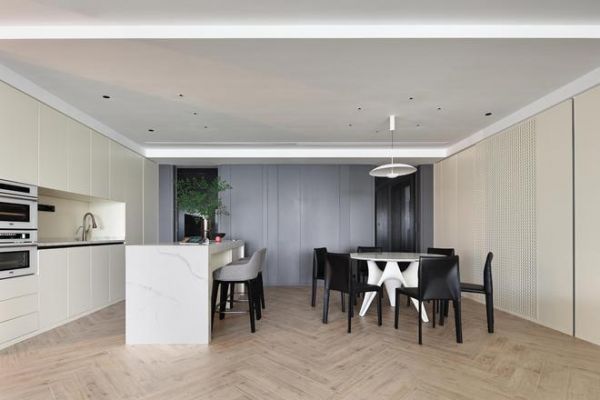
餐厅选用圆桌,相比方桌能容纳更多人,视觉上也更轻盈省空间;墙面简洁的线条搭配暖色的灯光,营造出温暖干练的氛围;一字型排列的西厨导台集合了电器收纳、简餐、家庭交流的功能。开放式的设计为家庭交流提供了更多可能性。
The restaurant uses round tables, which can accommodate more people and are visually lighter and space saving compared to square tables; The simple lines on the wall, combined with warm colored lighting, create a warm and efficient atmosphere; The Western Kitchen Guide, arranged in a straight line, combines the functions of appliance storage, light meals, and family communication. Open design provides more possibilities for family communication.
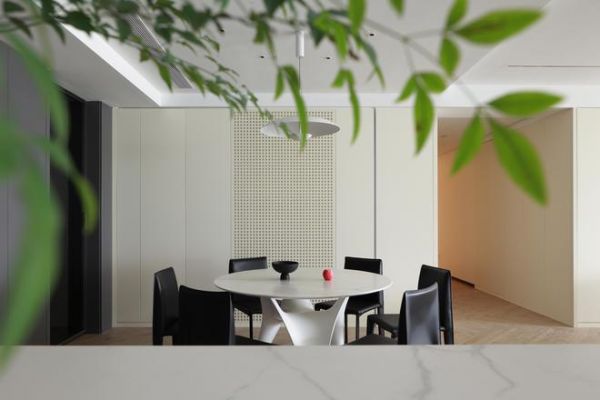
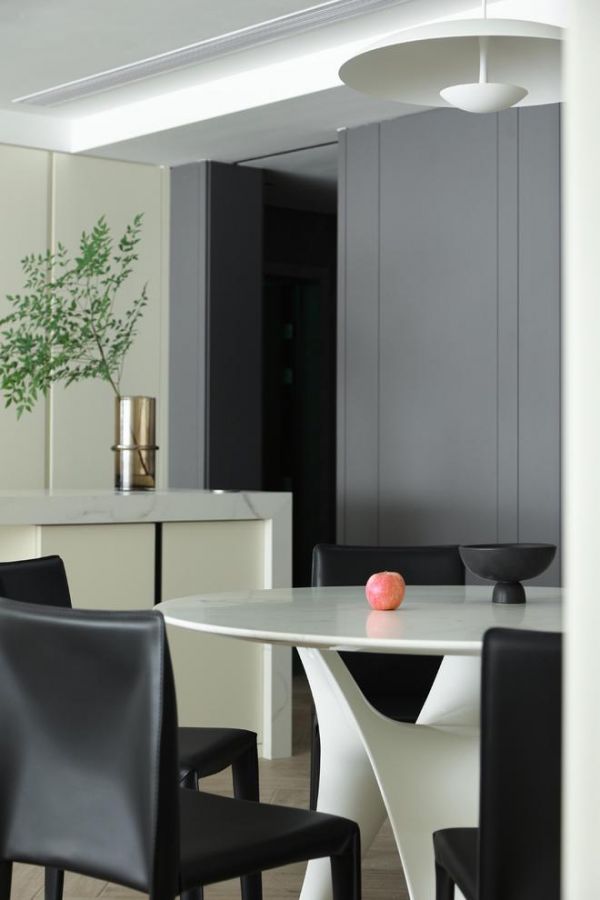
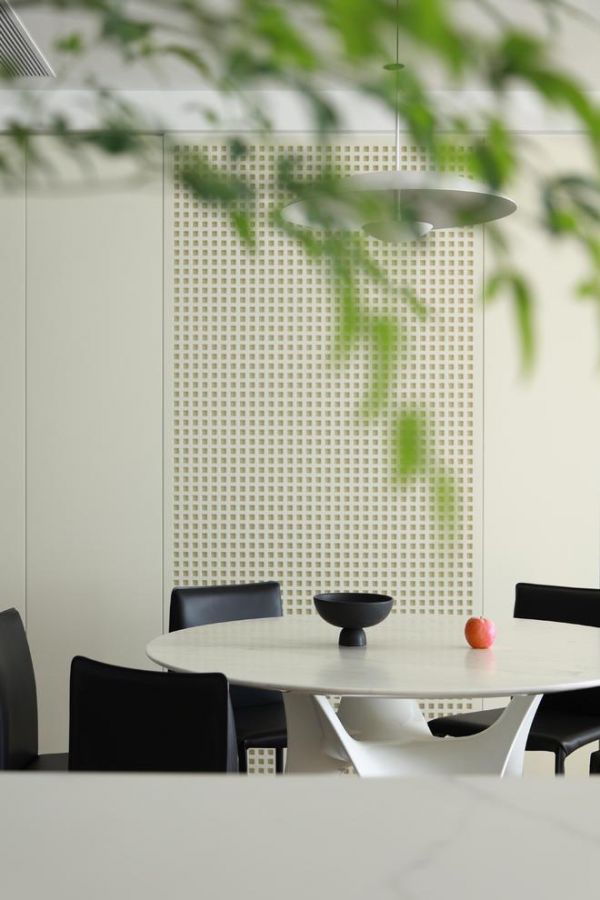
把原本的书房和客厅打通,用半墙电视柜做隔断,不影响光与通透感的同时巧妙的过渡了两个空间;使整个空间不阻塞,更宽敞通透;前面是观影会客区,背后为开放式书房,可看书、可工作,累了便可在角落里的专属空间打坐冥想。
Connecting the original study and living room, using a half wall TV cabinet as a partition, cleverly transitioning between the two spaces without affecting the light and transparency; Make the entire space unobstructed and more spacious and transparent; The front is the viewing and reception area, and the back is an open study room where you can read books, work, and when you're tired, you can meditate in a dedicated space in the corner.
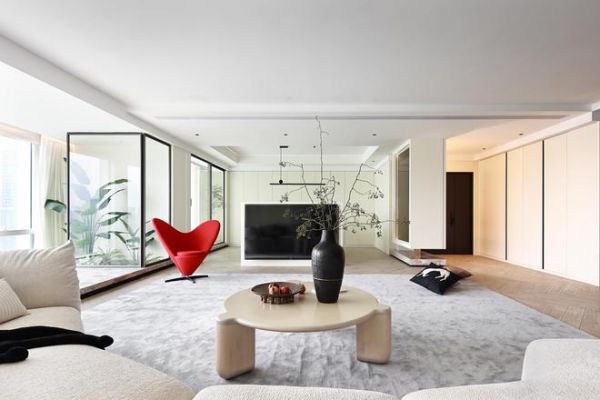
拉开窗帘的那一刻,彻底沦陷在成都的夜幕之中,华灯如上,容得下闲情逸致,也赏得了潋滟江景。
At the moment when the curtains were opened, I was completely immersed in the night sky of Chengdu. The lanterns were shining brightly, allowing me to indulge in leisure and enjoy the beautiful scenery of the Lianyan River.
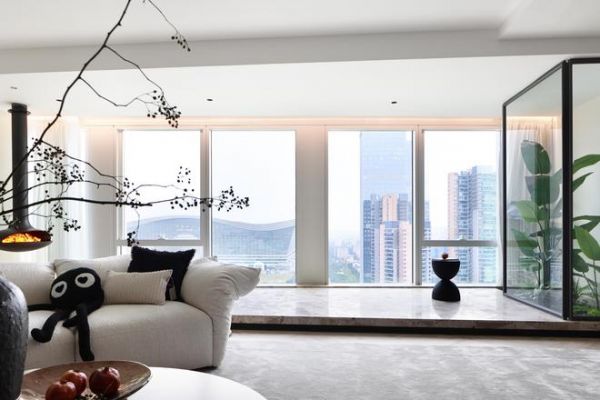
沙发背后的是一个可变空间,日常可作为健身区域,在此健身的同时也能很好的跟客厅的人互动交流;如有三五好友需留宿,镜子背后的下翻床可供休息,滑轨门一关就是一个私密的空间。
Behind the sofa is a variable space that can be used as a fitness area in daily life, where you can interact and communicate with people in the living room while exercising; If there are three to five friends who need to stay overnight, the flip down bed behind the mirror can be used for rest, and once the sliding door is closed, it becomes a private space.
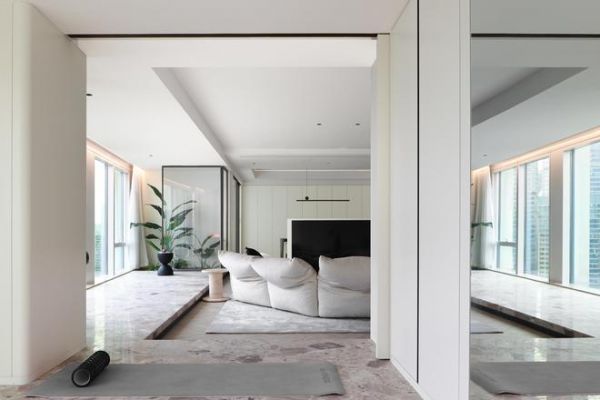
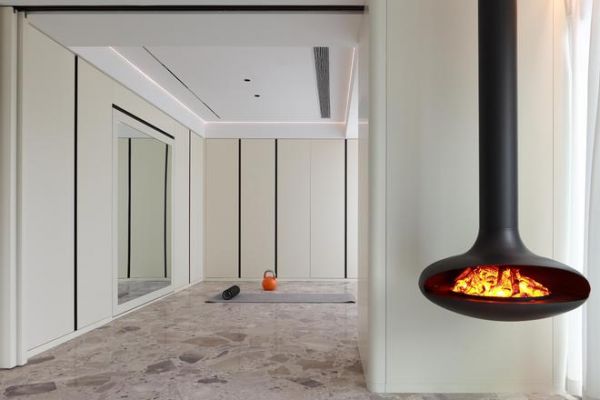
主卧床背景不规则木格栅背景,产生一种虚实交叠的韵律感,搭配内嵌灯带,增添了空间秩序感和层感次。衣帽间茶色玻璃柜门,在灯光的渲染下,尽显极简风高级调性。
The irregular wooden grille background of the main bed creates a rhythmic sense of overlapping reality and virtuality, coupled with embedded light strips, adding a sense of spatial order and layering. The brown glass cabinet door in the dressing room, under the rendering of lighting, showcases a minimalist and high-end style.
女业主喜欢白色,围绕业主清晰明确的需求,并且考虑使用木纹砖作为地面材料。
Female homeowners prefer white color and are considering using wood grain bricks as flooring materials based on their clear and specific needs.
根据白色主题,选择与木纹砖相协调的家具,注意家具的尺寸、颜色和材质。在木作、软装上赋予变化。
Based on the white theme, choose furniture that matches the wood grain bricks, paying attention to the size, color, and material of the furniture. Give changes to wooden and soft furnishings.
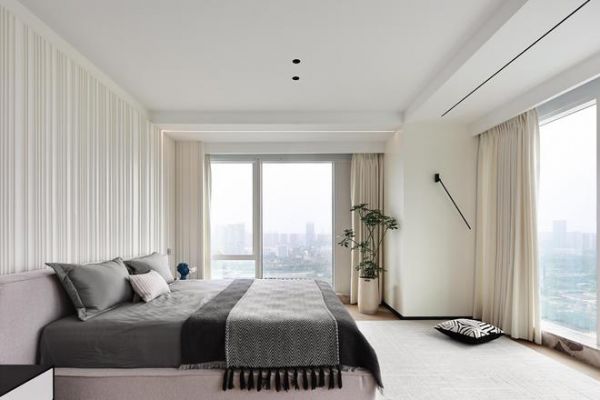
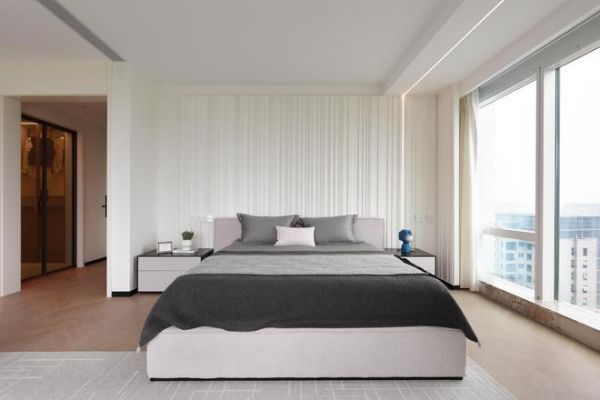
业主是一对年轻夫妻,目前在成都从事金融行业;装修完毕交付,啧啧称赞。
The owner is a young couple currently working in the financial industry in Chengdu; After the decoration is completed and delivered, it is highly praised.
相关知识
现代客厅博古架图片大全
客厅电视背景墙欣赏,颜色点亮空间
后现代欧式风格装修 8款客厅设计
客厅设计是一门技术活
客厅装修隔断需注意什么?设计注意事项
如何把瘦长客厅从鸡肋变为实用空间
【ICDA室内设计培训】客厅空间巧利用 超实用沙发搭配技巧
【装修小知识】大户型客厅装修设计
客厅不在大小,关键要有创意
家具挪一挪,客厅马上大变样!

